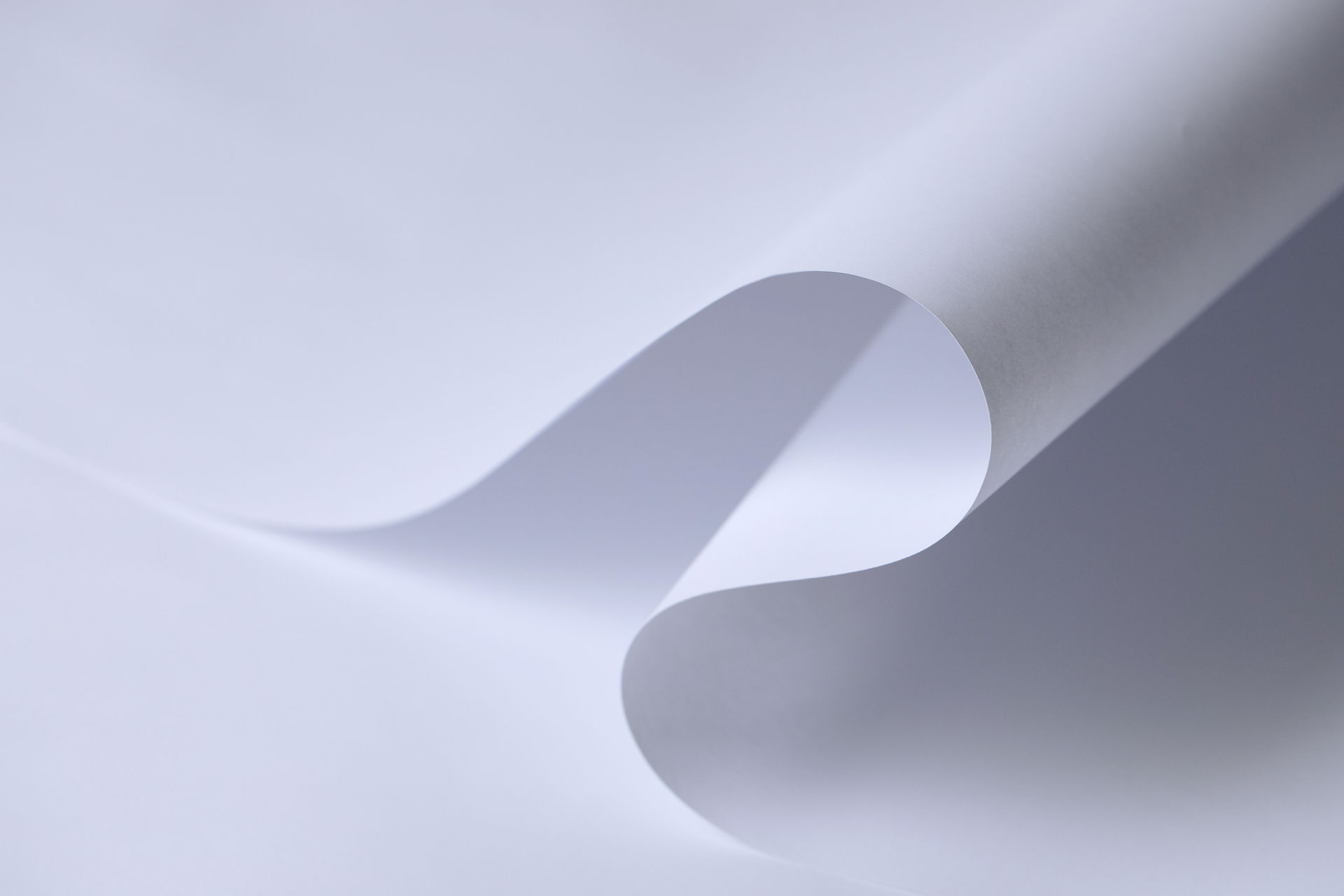
PROJECT 1 : DRAWING CONVECTION
(STAIRCASE)
The project required to observe and measure the existing staircase in our home. we had to measure the actual size and convert into 2 dimensions technical drawings using AUTOCAD which was to enable students to convert drawings appropriately in 2 dimensions format and capturing the level of detailing including the treads and riser, hand rail profiles and its construction, material used and other finishes. we were required to transform the AUTOCAD 2 dimensions drawings into A3 paper size and upload them to our links. The project duration was of 3 weeks. week 1 to week.
Project 1 has taught how to me on how to use title blocks and accuracy in the production of measured drawings by compiling them into a PDF folder. the use of line weight and blow ups of the measured drawings.
PROJECT 2 : KITCHEN & TOILET
The assignment required us to record the existing kitchen and toilet in our home and recognize the existing building services system in the considerations to the UBBL ( Universal Building By Law) and produce a set of building drawings and report. aiming to provide overall understanding of the significance of the services at home, enabling to produce documents of the integration of various services system and technology related into a series of built drawings. We were required to produce an A3 drawing documentation compiling them into a PDF. The timeframe for work was for 5 weeks. week 3 to week 8.
Project 2 has taught me to consider the site area that we are working with and producing measured drawings with specific line thickness hence modifying and considering the space given.
PROJECT 3 : WORKING DRAWINGS & SYSTEM INTEGRATION
The projects required us to produce series of working drawings integrated to the module with the objective to enable students to produce set of drawings that integrated the related building services components by working together in the design process and identifying solutions to design needs with interior design proposal of appropriate building scale as well as detailing of the design intentions. the requirements were a compilation of series of drawings, interior detailing as well as an online blog in cooperation with drawing conventions, bill of quantities and water supply system. This was coordinated with design module IAD 3.
Project 3 has taught me on how to compile a report for bill of quantities, drawing out the water supply system. working with components and other projects in coordination such as AID3 which was comprehend together. the use of line weight and title blocks.
E-PORTFOLIO
Compilations of the assignment completed through out the semester via an online platform and submit the link to the lectures.
MY REFLECTION
The Detail and working drawings module have made me learn throughout the semester on how to use my comprehensive knowledge and ideas also my technical skills with its completion of materials specifics, water supply system and an addition on how to write a report and compile a bills of quantity report. System services and technology into the design proposal hence producing series of working drawings using the UBBL (Universal Building By Law) reference. Also describing and analyzing existing conditions of site regulated by laws and preparation of measured drawings and use of title blocks as translating ideas based on what we see and site measurements.