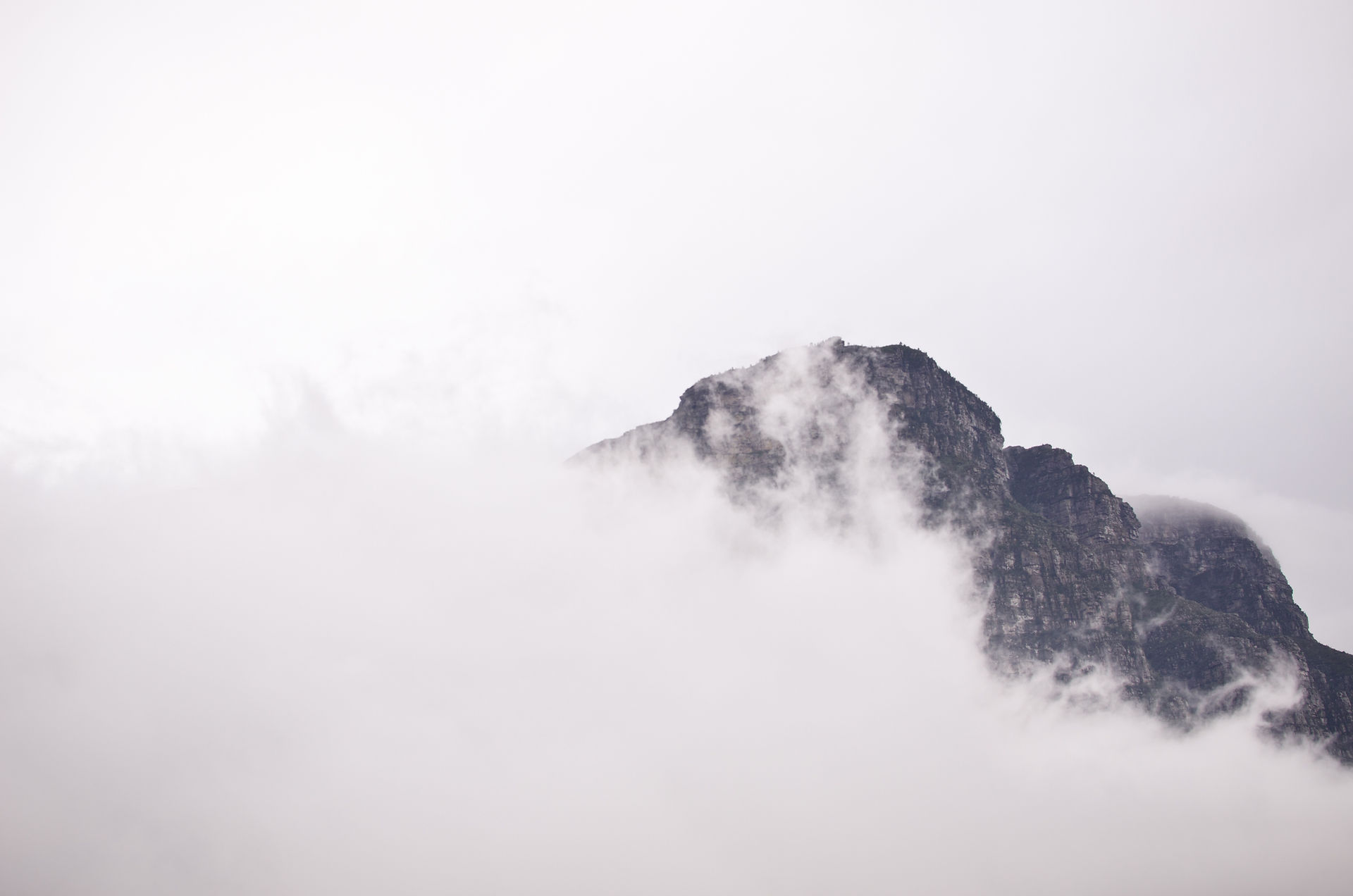
ASSIGNMENT 1
The project required us to choose a room/space where you most frequently use for work purposes as your site. To map out and record down all main electrical fixtures namely, lighting and ventilation. Drawing out the electrical wiring to the switches. Using myself as the Client, to observe what are the discomfort/problems with the existing lighting and ventilation and re-design the room within the scope of lighting and VAC equipment also to ensure each change is justified.




•The area near the sliding door it’s a bit dimmer hence added 4-Light Bronze LED Dimmable Fixed Track Lighting Kit with Straight Bar Metal Shade
•This type of lighting can be directed and dimmed to a correct level.
Its energy consumption its low
ASSIGNMENT 2
Time frame: Week 06 – Week 12 Description: The aim of this assignment is to challenge the Interior Design student to innovate and provide interior design total solution to a key problem area of built spaces in Malaysia, namely building heat gain. Refer to Assignment brief for further details.
Requirements: Designed product, Report in hardcopy & Individual Blog (E-portfolio) & formal
presentation Lecture[s]: Thermal Comfort, Lighting, Acoustics




This project deals with “Indoor Comfort Design and Invention”, which has two part that are, First, is about “Recording and measurement of 4 facings of external walls of chosen building” and second is about “Passive/Green Insulation Product Development”, which are related to our project about Heat Transfer Building As A Thermal System Heat Gain and Loss Calculation.
First, is about the recording and measurement of 4 facings of external wall of chosen building, we have to find building or room/space that have problem with heat. It can be caused by the wall, window, position, and etc. After that, we need to identify the facings (north, south, east, west) of the 4 external walls or even more. Identify their materials and estimate/measure their dimensions. Measure each wall’s internal and external temperature at 3 different times of the day. 7 a.m., 12 p.m. and 5 p.m. Then calculate the heat transfer for all walls in that room.
Second, is about passive/green insulation product development. After identify the heat transfer of the walls, we found which wall or side that have problem with heat. Then, we need to come with our design idea for heat insulator. The design product has no constraints, in terms of material usage, size, type of installation (can be a permanent fixture or mobile) as long as the usage is justified. Other than heat transfer, the design product may also have enhanced features such as light control/visual comfort. The main purpose should be the heat insulator and for additional, the design can be for aesthetic purpose, and multifunction purpose.
Lastly, required to make a report for the heat calculation, design purpose and ideas, design progress, and the receipts evidence. Then, we need to presenting our design in class with bring 1 guest to attempt the presentation.



